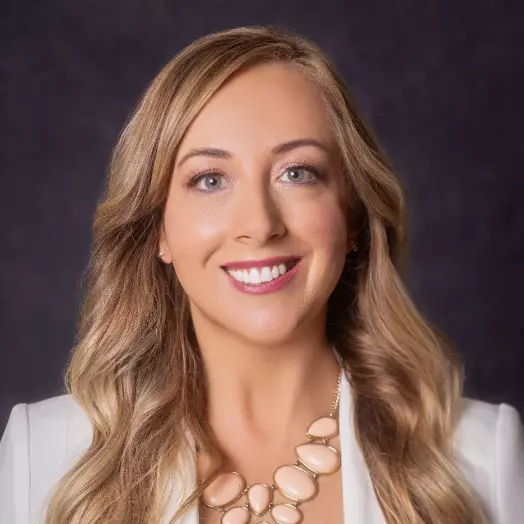$435,000
$430,000
1.2%For more information regarding the value of a property, please contact us for a free consultation.
9819 SUNNYOAK DR Riverview, FL 33569
3 Beds
2 Baths
1,692 SqFt
Key Details
Sold Price $435,000
Property Type Single Family Home
Sub Type Single Family Residence
Listing Status Sold
Purchase Type For Sale
Square Footage 1,692 sqft
Price per Sqft $257
Subdivision Riverglen Un 2
MLS Listing ID T3380520
Sold Date 07/15/22
Bedrooms 3
Full Baths 2
HOA Fees $27/qua
HOA Y/N Yes
Originating Board Stellar MLS
Annual Recurring Fee 332.0
Year Built 2001
Annual Tax Amount $3,912
Lot Size 0.360 Acres
Acres 0.36
Property Sub-Type Single Family Residence
Property Description
WELCOME TO YOUR PRIVATE POOL OASIS!! Nestled on a CUL DE SAC in the Riverglen community with NO CDD and LOW HOA is where you'll find your new home. As you enter, you have 2 bedrooms separated by a full bathroom to the right. You are immediately drawn to how light and OPEN the home feels from the roof skylights, OPEN FLOOR PLAN with upgraded ceramic tile flooring, to the large patio sliders, showcasing your serene backyard. The kitchen is equipped with stainless steel appliances, granite countertops along with a newer oven. The primary bedroom and second bathroom are tucked away at the far side of the home for that added privacy. The primary bedroom has its own large walk-in closet, and patio sliders leading to your backyard, along with outside access from the primary bathroom. Heading outside; you find the fully FENCED-IN yard on .36 acre, an additional shed for extra storage, and your upgraded SALT WATER pool WITH spa. Unwind after a long day swimming or enjoying the many fruit trees that flourish here. Not to mention; the roof is only 5 years old, the water heater is only 2 years, and the AC is 10 years old. What are you waiting for? SCHEDULE TODAY!
Location
State FL
County Hillsborough
Community Riverglen Un 2
Area 33569 - Riverview
Zoning PD
Interior
Interior Features Cathedral Ceiling(s), Ceiling Fans(s), High Ceilings, Kitchen/Family Room Combo, Master Bedroom Main Floor, Open Floorplan, Skylight(s), Thermostat, Vaulted Ceiling(s), Walk-In Closet(s), Window Treatments
Heating Central, Electric
Cooling Central Air
Flooring Ceramic Tile
Fireplace false
Appliance Dishwasher, Disposal, Electric Water Heater, Ice Maker, Microwave, Range, Refrigerator
Laundry Laundry Room
Exterior
Exterior Feature Fence, Sidewalk, Sliding Doors
Parking Features Driveway, Garage Door Opener
Garage Spaces 2.0
Pool Auto Cleaner, Gunite, In Ground, Salt Water
Community Features Deed Restrictions, Playground, Sidewalks
Utilities Available BB/HS Internet Available, Electricity Connected, Propane, Public, Sewer Connected, Street Lights, Underground Utilities
Roof Type Shingle
Porch Covered, Front Porch
Attached Garage true
Garage true
Private Pool Yes
Building
Lot Description Cul-De-Sac
Entry Level One
Foundation Slab
Lot Size Range 1/4 to less than 1/2
Sewer Public Sewer
Water Public
Architectural Style Florida
Structure Type Block
New Construction false
Schools
Elementary Schools Boyette Springs-Hb
Middle Schools Barrington Middle
High Schools Riverview-Hb
Others
Pets Allowed Yes
HOA Fee Include Maintenance Grounds
Senior Community No
Ownership Fee Simple
Monthly Total Fees $27
Acceptable Financing Cash, Conventional, FHA, VA Loan
Membership Fee Required Required
Listing Terms Cash, Conventional, FHA, VA Loan
Special Listing Condition None
Read Less
Want to know what your home might be worth? Contact us for a FREE valuation!

Our team is ready to help you sell your home for the highest possible price ASAP

© 2025 My Florida Regional MLS DBA Stellar MLS. All Rights Reserved.
Bought with EZ CHOICE REALTY

